|
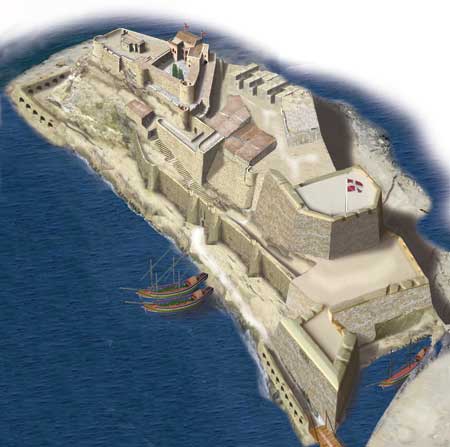
|
|
Fort St. Angelo in 1565
|
The Knights were fully cognisant of the precarious methods of attack and defence which were being rapidly developed by field armies in post-renaissance Europe, and worked on its defence strategy as a holistic exercise that aimed to protect the suburb from both the landward side as well as the seafront.
Within this framework, one can identify a marked difference of outlook between the rather static pre-Great Siege defence policy, which was based on the concept of a defensive land-front supported by the high artillery platforms of Fort St Angelo in the background, and the essentially dynamic post-Great Siege defence policy. The latter was based on the concept of an ever-expanding aggressive array of three successive fortification lines in a seemingly infinite state of development. This led to the raised rear position of Fort St Angelo completely losing its identity and original function vis-à-vis the Birgu land-front and the seafront defences. This became more obvious when the entrance to the Grand Harbour was completely sealed off when Fort St. Elmo was complemented by the construction of Valletta and Fort Ricasoli.
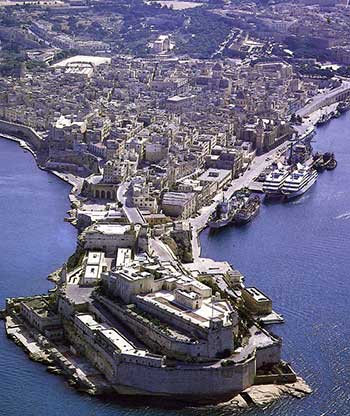 |
|
Aerial View of St. Angelo
|
In spite of this strategy, Fort St Angelo continued to undergo a renovation process which was essentially conceived as a planned sequence of three different levels:
- The waterfront level comprises of a bent entrance arrangement based on a bridge crossing a wet ditch. This bridge leads to a sea level platform which houses the gate to the second level.
- The second level platform contains a gateway that penetrates the bastioned wall. This was accompanied by a battery that faced the Grand Harbour
- The third and highest level is made up of the older spaces of medieval origins. These incorporate the Magisterial Palace and the Chapel of St. Anne within the perimeter of the old medieval enceinte (encircling fortification). The area between them and Ferramolino’s raised cavalier was occupied by two long barrack block buildings which served to accommodate the regiment responsible for manning its cannons and mortars.
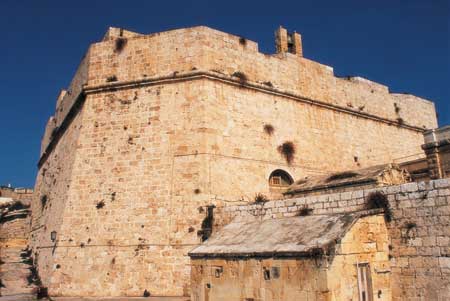 |
|
Ferramolino's Cavallier
|
The upgrading operation of Fort St Angelo seems to have been concluded at around 1676 when Grunenberg recommended the formation of four parallel batteries at different levels facing the Grand Harbour. These works were completed in the 1690’s and the original concentric character of the Castrum Maris was thus transformed into a powerful war machine, capable of tremendous firepower directed from its three superimposed platforms, and completely surrounded by water. Fort St Angelo was an imposing and impenetrable structure, and so it remained until the arrival of the French.
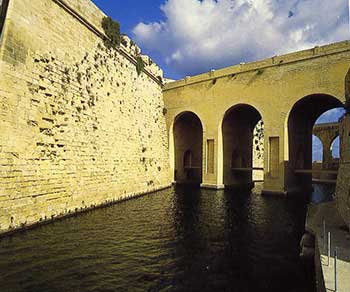 It would seem that by the end of the 17th Century the protection of Birgu and
It would seem that by the end of the 17th Century the protection of Birgu and
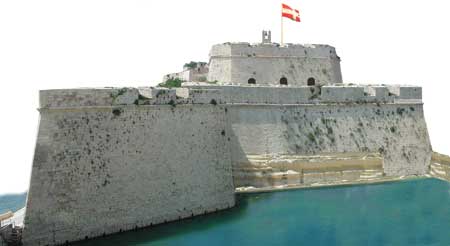 |
|
D'Homedes bastion and moat
|
Cottonera from the Grand Harbour side was a solved issue as far as the Order was concerned. This probably explains why the two iron chains that protected the entrance to Galley Creek could not be found when Napoleon’s fleet was sighted on the horizon in 1798. Ironically, the fort that had served as Cottonera’s main bulwark of defence for so many centuries, and although it was heavily armed with eighty guns and four mortars, as well as being garrisoned by a detachment from the regiment of Malta, Fort St Angelo succumbed to Napoleon without offering any resistance whatsoever to his landing.

